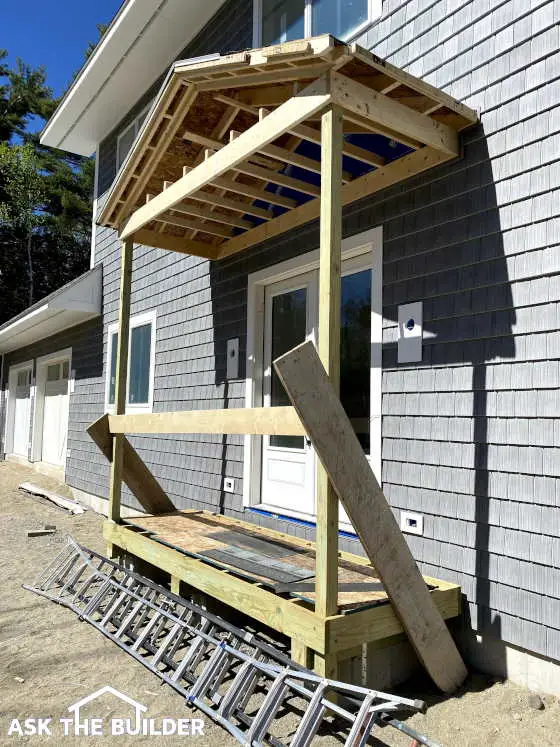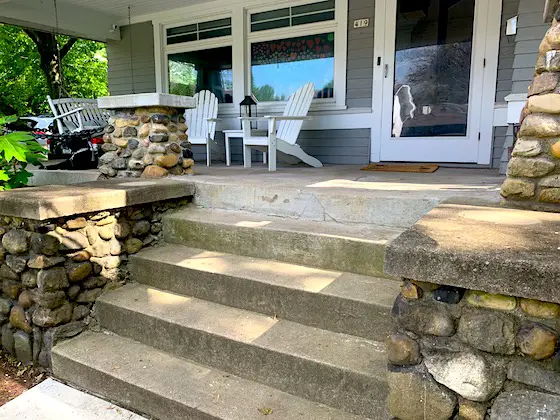
Front Porch Construction | A simple front porch like this one can extend the life of a front door. Copyright 2020 Tim Carter
Front Porch Construction - Probably Not DIY
DEAR TIM: The house I grew up in had a covered front porch. A few of the houses I owned after getting married also had this wonderful accessory. It seems that large covered front porches are being kicked to the curb by architects and builders. How do you feel about them and why do you feel we don’t see more of them on new homes? If you were building a new house, what do you feel would be the perfect front porch? Fiona P., Nashville, TN
It appears Fiona and I had a very similar experience with homes. My childhood home had a quaint small covered front porch that measured about 10 or 11 feet wide and projected out from the front wall about 6 feet. The floor was poured concrete and it doubled as the roof of a storage room down in our basement. It was always very cold down in that room in the winter as the ceiling, walls, and floor were concrete!
I remember our insulated milk storage box next to the front door as well as the aluminum chairs with the interlaced webbing my Dad would sit on. I also have great memories of my sister and her girlfriends giggling on the porch in the summer as they gossiped about boys trying to win their favors.
Front Porches Common on Older Homes
My first two houses had wonderful covered front porches. They were pretty much standard on most old homes built in the late 1800s and early 1900s. Things cost less back then. Labor was cheap.
Porches Protect Front Doors
Front porches are such wonderful things. I happen to like them because they do a fantastic job of keeping front doors dry. Water is the enemy of all wood-framed homes and doors are great places for water to leak into a home. There are all sorts of products and methods builders can use to eliminate water leaks around and under exterior doors, but more and more I see that most don’t know how to do it. It’s a crying shame.
Build a large enough front porch and you can have an old-fashioned porch swing. I don’t know that I can imagine a more delightful way to spend a summer evening.
Kids can play board games - yes, it’s still possible in today’s digital world! - on a covered porch during a soft summer rain shower. You can sit on one and listen to distant train whistles and the humming of tires on interstate highway pavement. There are countless things you can do on covered front porches that will create lasting fond memories.
Front Porch Budget Cut Victim
As to why we don’t see more covered front porches, I’m quite certain that a covered front porch is one of the first things to go when a plan comes in over budget. It’s a shame, but it happens. It’s also possible that porches have fallen out of favor of today’s architects. The reasons why you don’t see more could be as plentiful as hummingbirds around a feeder on a summer morning.
I’m a romantic when it comes to certain things in homes. A heavy sigh passes out of my lungs when I see a new home that doesn’t have an access panel in a closet that gives you access to a tub and shower faucet. I shake my head when I don’t see the top of house foundations 24 or even 30 inches up out of the ground. Old architects and builders knew the advantages of doing this. Just like they knew how covered front porches were both utilitarian and they could cast a magic spell on those living in the home.
Stop Solar Gain
A covered front porch can also minimize solar gain into houses if there’s lots of glass in the front door. The climate where you live might dictate having a covering over the door so your entrance hall doesn’t become a boiler room on hot, sunny days.
How Big Should One Be?
The perfect covered front porch will vary from person to person, but I can tell you that I’d want one that’s at least 16 to 20 feet wide and I’d want it to extend out from the front wall of the house no less than 10 feet.
My dream front porch would sport a steel-reinforced concrete slab. I might even cover it with solid thin paving brick so the surface is maintenance-free.

Here's a classic covered front porch. Can you imagine swinging slowly in this porch swing on a summer evening?
The ceiling would be recessed and at least nine feet tall. I’d have one or two paddle fans on it to create a breeze in the summer if it was a still night.
I’d design the porch so it could be transformed into a screened porch if I lived in a buggy area. Screened porches allow you to enjoy the outdoors without sacrificing your blood to the local insects.
You can bet my front porch would have numerous strategically placed outlets and very soft indirect mood lighting. Think of an outdoor covered porch as an interior room and you can start to see how you might like yours equipped.
I’d absolutely place a major beam in the ceiling at the right place for a porch swing. The swing would be supported by through-bolts, not suspect lag-type bolts that screw into the wood. Through bolts are the only way to ensure the swing stays where it should.
Column 1358
The post Front Porch Construction appeared first on Ask the Builder.
Via Home http://www.rssmix.com/
No comments:
Post a Comment